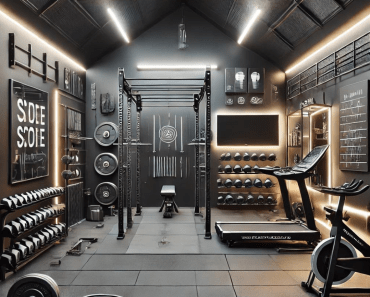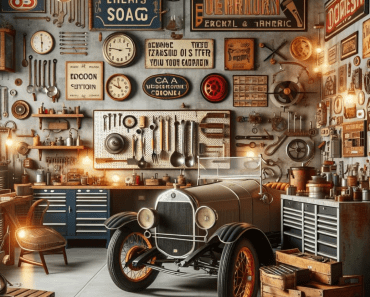Creating the ultimate garage workshop is a dream for many DIY enthusiasts, woodworkers, and mechanics. However, the challenge often lies in maximizing the limited space available to create a functional, efficient, and safe working environment. In this comprehensive guide, we dive deep into the secrets behind the best garage workshop layout designs, offering tips, tricks, and ideas that will transform your garage into a productivity powerhouse. 🛠️✨

Understanding Your Space and Needs
Before diving into the specifics of layout designs, it’s essential to assess your garage’s space and understand your specific needs. This preliminary step ensures that the layout you choose aligns perfectly with your projects, tools, and workflow.
Space Assessment
Evaluate the dimensions of your garage, taking note of any existing features such as windows, doors, and built-in storage. Consider the ceiling height for storing larger tools or materials and the floor space for workbenches and machinery. Lighting is also crucial; natural light sources are invaluable, but you’ll likely need additional task and overhead lighting for clear visibility in all areas.
Identifying Your Needs
Think about the type of work you’ll be doing and the tools you need to accommodate. Will you require a large workbench, or are multiple smaller stations more suitable? Do you need specialized storage for oversized tools or materials? Answering these questions will help tailor your garage workshop layout to your specific requirements.
Optimal Layout Designs for Various Workflows
Different projects and workflows require distinct layout designs. Here, we explore several optimal layouts tailored to various needs, ensuring efficiency and productivity no matter your focus.
The Classic Work Triangle
This layout revolves around creating a work triangle between your three primary workstations: the workbench, the tool storage, and the cleanup area. This design minimizes movement and maximizes efficiency, allowing you to transition seamlessly between tasks.
The Zone Design
The zone design divides your garage into dedicated areas for each type of task. For example, one zone might be for woodworking, another for metalworking, and a third for finishing or painting. This layout is ideal for hobbyists who engage in a variety of projects, as it keeps tools and materials organized and reduces cleanup time between tasks.
The Central Hub Layout
Positioning a large, multifunctional workbench in the center of your garage creates a hub around which all activities revolve. This layout is perfect for those who work on large projects or need easy access to a variety of tools from a central location. It also enhances collaboration if you often work with a partner.
Essential Elements of a High-Functioning Garage Workshop
To create a truly efficient garage workshop, several key elements must be incorporated into your layout design.
Adequate Storage Solutions
Storage is critical in keeping your garage workshop organized and efficient. Consider a mix of open shelving, cabinets, pegboards, and drawers. Each type of storage serves a different purpose, from quickly accessing frequently used tools to storing bulky equipment and materials.
| Storage Type | Purpose | Ideal For |
|---|---|---|
| Open Shelving | Easy access | Frequently used tools and supplies |
| Cabinets | Secure and dust-free | Valuable or sensitive equipment |
| Pegboards | Maximized wall storage | Small tools and equipment |
| Drawers | Organized small items | Screws, nails, and other fasteners |
Efficient Workbenches
The workbench is the heart of any garage workshop. Consider the size and type that best fits your needs—whether it’s a sturdy, fixed bench for heavy-duty projects or a mobile bench that can be moved as needed. Ensure it has enough surface area for your projects, along with integrated storage for tools and materials you need close at hand.
Lighting and Electrical Setup
Good lighting is non-negotiable. Combine overhead LED lights with task lighting at each workstation. Additionally, ensure you have enough electrical outlets to power your tools without relying on extension cords, which can be a tripping hazard.
Important Note: Always prioritize safety when planning your garage workshop layout. This includes proper electrical setups to prevent overloading, adequate ventilation for work involving fumes or dust, and a clear evacuation path in case of emergencies.
Tailoring Your Layout to Fit Your Garage
No two garages are the same, so it’s important to tailor your workshop layout to fit your specific space. Consider any limitations, such as sloped floors or low ceilings, and think creatively about how to use every square inch of space, including vertical storage and fold-away workbenches.
Making Use of Vertical Space
Don’t overlook the potential of vertical space for storage and organization. Wall-mounted racks for lumber, overhead storage for rarely used items, and pegboards for tools can dramatically increase your storage capacity without sacrificing floor space.
Flexible and Mobile Solutions
In smaller garages, flexibility is key. Opt for mobile workbenches and tool carts that can be easily moved to create space as needed. Fold-down workbenches or collapsible tables can also provide workspace when you need it and tuck away when you don’t.
Conclusion
Designing the best garage workshop layout requires a thoughtful approach, considering your specific needs, the space available, and the type of work you plan to do. By applying the principles and ideas discussed, you can create a highly functional and efficient workshop that makes every project more enjoyable and productive. Whether you’re a seasoned woodworker, a weekend mechanic, or a DIY enthusiast, the right layout can turn your garage into a haven of creativity and craftsmanship. Remember, the ultimate goal is to create a space that inspires you to bring your projects to life. 🌟





